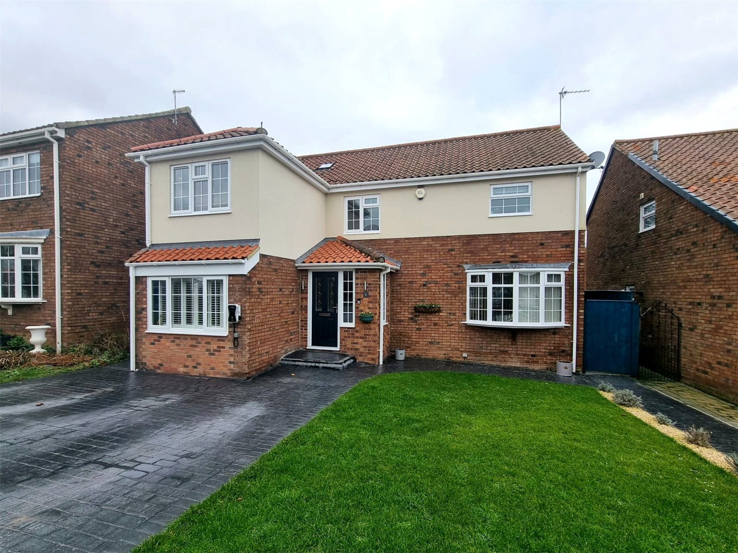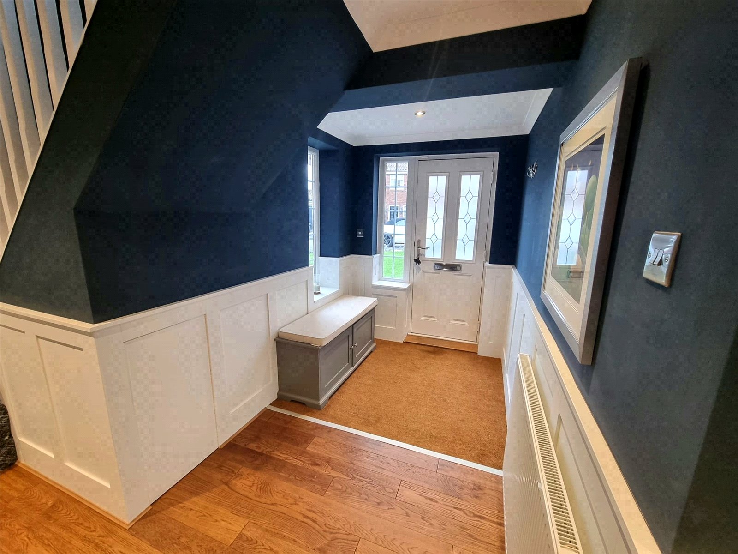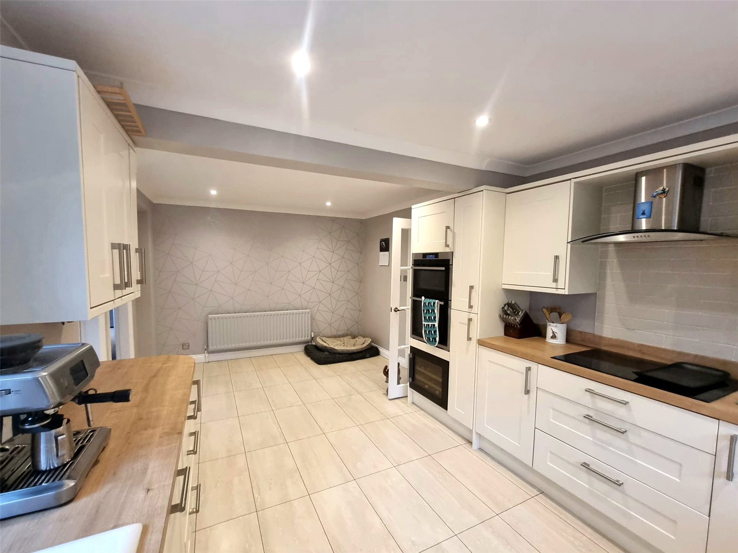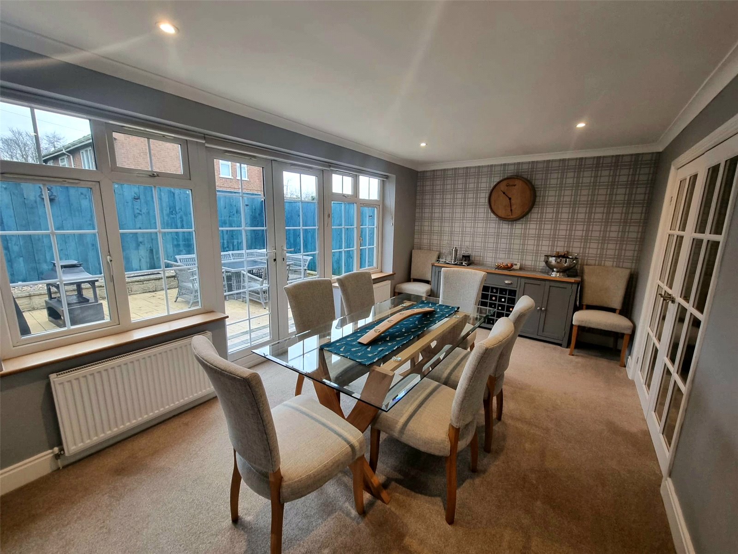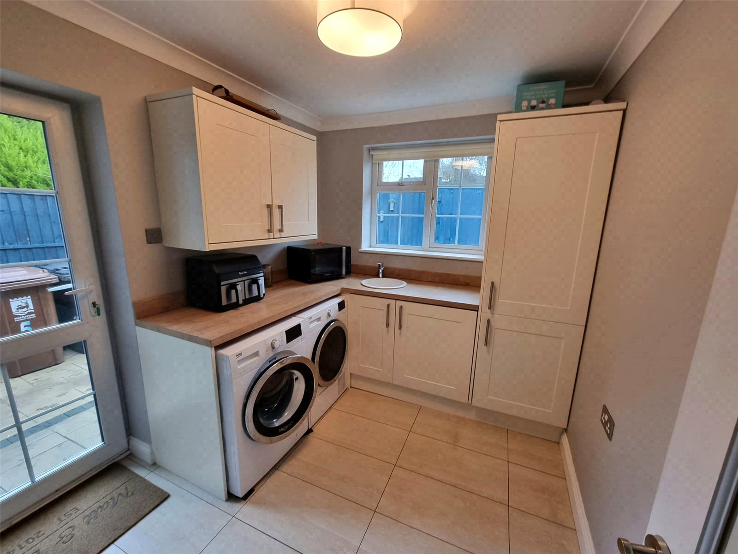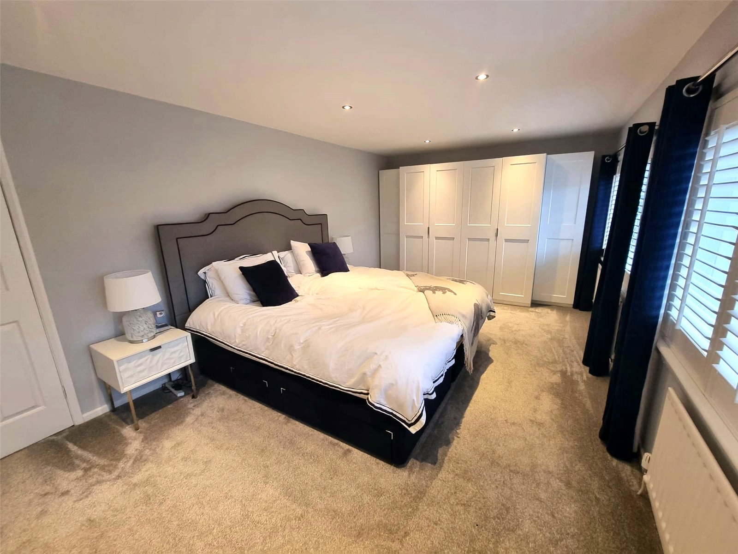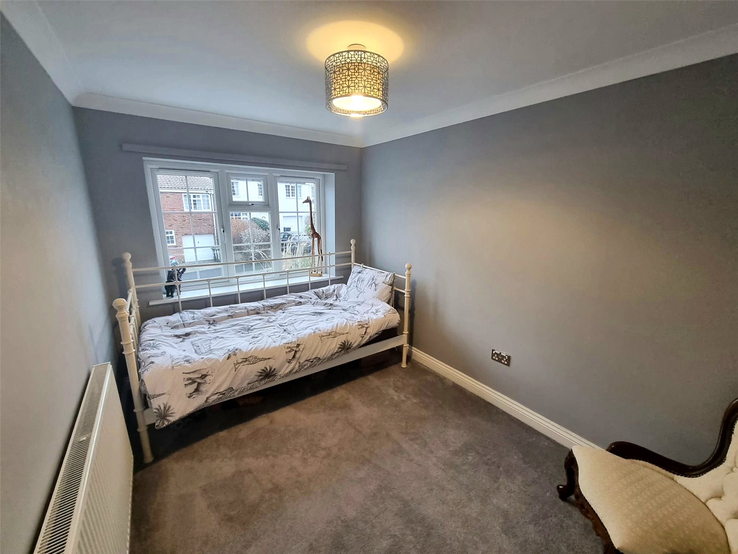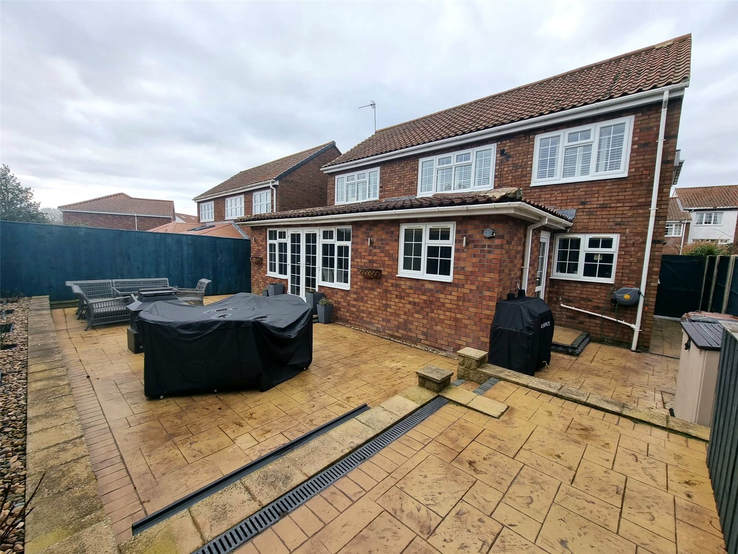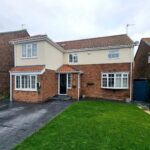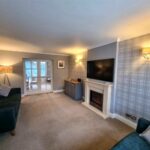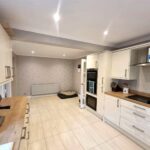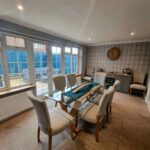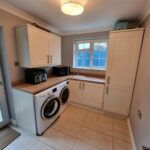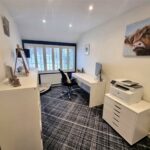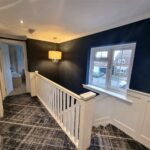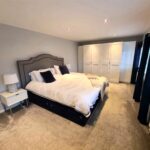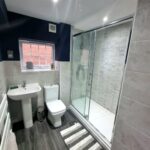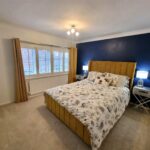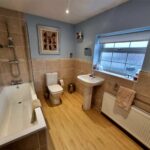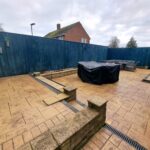This property is now Sold STC
Property Features
- 3 Bedrooms
- Entrance Hall
- Cloakroom
- Living Room
- Study
- Kitchen/Breakfast Room
- Utility Room
- Dining Room/Sun Room
- Jack & Jill Ensuite
- Family Bathroom
Full Details
Holbrook and Co Estate agents are delighted to introduce this charming and spacious detached house, boasting 3 bedrooms in the desirable location of Elwick Village.
This property offers a delightful garden, perfect for enjoying the outdoors and hosting gatherings with friends and family.
Additionally, the convenience of off-street parking ensures you never have to worry about finding a spot for your vehicle.
Step inside to discover a well-designed layout that maximizes space and functionality. The living areas are filled with natural light, creating a warm and inviting ambiance. The kitchen is equipped with modern appliances and ample storage, making it a pleasure to cook and entertain.
Upstairs, you will find the generously sized bedrooms, providing a peaceful retreat after a long day. Situated in a sought-after area, this property is close to local amenities, schools, and transport links. Don't miss the opportunity to make this wonderful house your new home.
Entrance Hall 4.60m x 3.80m (15'1" x 12'6")
Carpeted floor on entry, changing to wood laminate in the hallway. Hidden storage cupboard under the stairs. Doors leading to lounge, kitchen, cloakroom and study as well as stairs leading to the first floor. Radiator and double-glazed window.
Cloakroom 1.70m x 1.10m (5'7" x 3'7")
Wash basin and w/c accompanied by a radiator. Double-glazed window.
Living Room 5.40m x 3.60m (17'9" x 11'10")
Carpeted floor. Radiator and electric fireplace. Double-glazed window and french doors leading to dining room/sun room.
Study 5.00m x 2.20m (16'5" x 7'3")
Garage conversion. Carpeted floor and storage cupboard. Double-glazed window and radiator.
Kitchen/Breakfast Room 5.90m x 3.20m (19'4" x 10'6")
Tiled flooring. Range of base and wall units. Two electric ovens and built-in wine cooler. Double-glazed window and radiator.
Utility Room 2.90m x 2.30m (9'6" x 7'7")
Tiled floor. Door granting access to garden. Range of base and wall units. Radiator and double-glazed window.
Dining Room/Sun Room 5.20m x 2.90m (17'1" x 9'6")
Carpeted floor. Radiator. Access to garden and lounge via two sets of french doors. Double glazed window and radiator.
Master Bedroom 5.60m x 3.30m (18'4" x 10'10")
Carpeted floor. Two large, double-glazed windows. Radiator.
Bedroom 2 4.00m x 3.30m (13'1" x 10'10")
Carpeted floor. Large double-glazed window. Radiator.
Bedroom 3 3.40m x 2.40m (11'2" x 7'10")
Accessed from Jack & Jill ensuite. Carpeted floor and double glazed window. Radiator.
Jack & Jill Ensuite 2.40m x 2.20m (7'10" x 7'3")
Walk-in shower, w/c and wash basin. Heated towel rack and double-glazed window.
Family Bathroom 2.70m x 2.10m (8'10" x 6'11")
Three-piece suite consisting of bath with overhead shower, wash basin, and w/c. Double-glazed window and radiator.
Additional Information
Freehold, detached property with three bedrooms and garden space. Garage conversion and rear extension.Utilities include mains drains, electricity, and gas in addition to a water meter. Seven year old gas boiler.Parking is available on the drive in front of the property as well as on the street.Council Tax Band D (Hartlepool Borough Council).
Disclaimer
Your home is at risk if you do not keep up repayments on your mortgage or other loans secured on it. MORTGAGE ADVICE It is now a legal requirement under the Estate Agents Act 1991, to establish what mortgage, if any, is required and to confirm the applicants ability to obtain this finance. If you need any help or advice over obtaining a mortgage, our mortgage department will be pleased to help and advise you on all Building Society or Bank mortgages without obligation. This service is available even if you are not buying via ourselves. Written quotations available on request. There is no charge for this service. PLEASE NOTE that all sizes have been measured with an electronic measuring tape and are approximations only. Under the terms of the property miss-descriptions act we are obliged to point out that none of the services described in these particulars have been tested by ourselves. We present these details of the property in good faith and they were accurate at the time at which we inspected the property. These particulars, whilst believed to be accurate are set out as a general outline only for guidance and do not constitute any part of an offer or contract. Intending purchasers should not rely on them as statements of presentation of fact, but must satisfy themselves by inspection or otherwise as to their accuracy. No person in this firms employment has the authority to make or give any representation or warranty in respect of the property. VIEWING ARRANGEMENTS To arrange an appointment to view this property, please contact us on 01429 856565, hours are Monday-Friday 9.00am-5.00pm and Saturday 9.00am-12.00pm.

